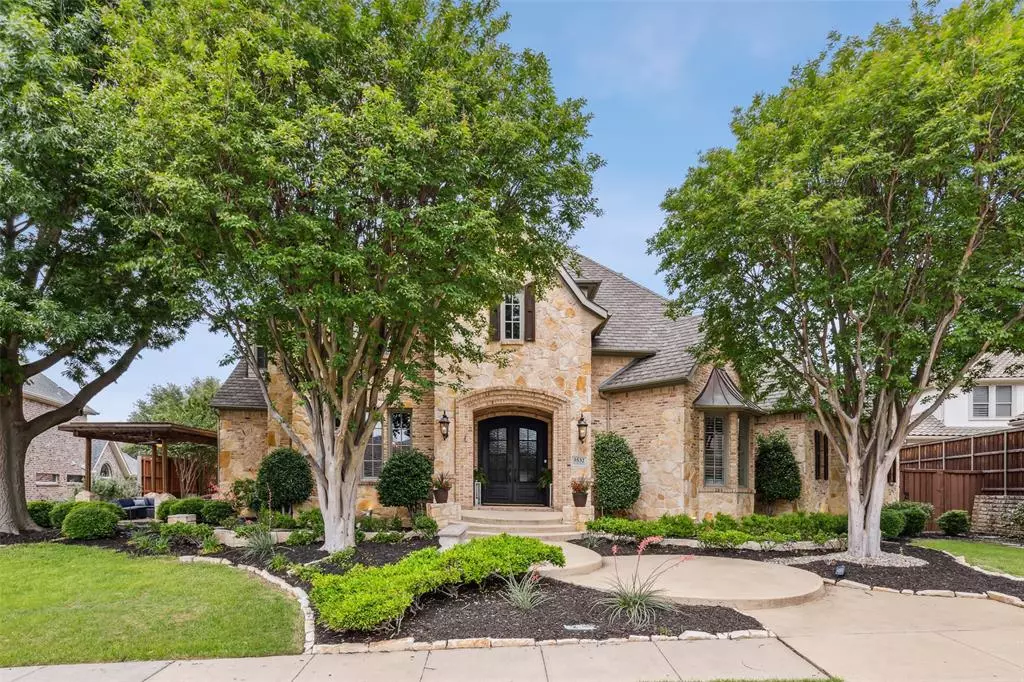$2,295,000
For more information regarding the value of a property, please contact us for a free consultation.
5 Beds
6 Baths
6,263 SqFt
SOLD DATE : 06/12/2024
Key Details
Property Type Single Family Home
Sub Type Single Family Residence
Listing Status Sold
Purchase Type For Sale
Square Footage 6,263 sqft
Price per Sqft $366
Subdivision Starwood Ph Four Village 15
MLS Listing ID 20606080
Sold Date 06/12/24
Style Traditional
Bedrooms 5
Full Baths 5
Half Baths 1
HOA Fees $283/qua
HOA Y/N Mandatory
Year Built 2001
Annual Tax Amount $27,990
Lot Size 0.350 Acres
Acres 0.35
Property Description
ENTERTAINER'S DREAM HOME, Stunning estate in prestigious guard-gated Starwood, newly remodeled & impeccable finishes through out! Exquisite curb appeal with stone facade & luxurious new double iron doors open to 6263 sq ft of superior living space featuring primary & guest suite down & 3 large secondary beds up. All 5 bedrooms ensuite & beautifully remodeled. Newly remodeled chef's kitchen to die for! Level 8 quartz countertops, sub zero fridge, butler's pantry & new induction double cooktop range & double ovens. Huge primary retreat has fireplace & beautifully remodeled designer bathroom with luxurious marble walk in shower & dual shower heads. Hand scraped hardwoods flow through living areas & kitchen into spacious family room with glass sliders opening to outdoor resort style yard. Outdoor living with fireplace & tv overlooks outdoor kitchen with grill, cooler & fridge. New cabana has bar, tv & fire pit. Pool, spa & large grassy area. Approx $50K of new solar panels & power storage.
Location
State TX
County Collin
Direction Please enter community through main guard gate off Lebanon and Starwood. Give guard your business card and they will let you through gate. Use GPS for best directions to home.
Rooms
Dining Room 2
Interior
Interior Features Built-in Features, Cable TV Available, Decorative Lighting, Double Vanity, Eat-in Kitchen, Flat Screen Wiring, High Speed Internet Available, In-Law Suite Floorplan, Kitchen Island, Multiple Staircases, Open Floorplan, Pantry, Smart Home System, Sound System Wiring, Walk-In Closet(s), Wet Bar
Heating Natural Gas
Cooling Zoned
Fireplaces Number 5
Fireplaces Type Gas Starter, Wood Burning
Appliance Built-in Refrigerator, Dishwasher, Disposal, Electric Range, Microwave, Convection Oven, Double Oven, Refrigerator, Vented Exhaust Fan
Heat Source Natural Gas
Exterior
Exterior Feature Attached Grill, Built-in Barbecue, Covered Patio/Porch, Fire Pit, Gas Grill, Rain Gutters, Lighting, Outdoor Grill, Outdoor Kitchen, Outdoor Living Center, Private Yard
Garage Spaces 3.0
Fence Wood, Wrought Iron
Utilities Available City Sewer, City Water, Sidewalk, Underground Utilities
Total Parking Spaces 3
Garage Yes
Private Pool 1
Building
Lot Description Interior Lot, Landscaped, Lrg. Backyard Grass, Many Trees, Sprinkler System, Subdivision
Story Two
Level or Stories Two
Structure Type Brick,Rock/Stone
Schools
Elementary Schools Spears
Middle Schools Hunt
High Schools Frisco
School District Frisco Isd
Others
Ownership See Tax records
Financing Conventional
Read Less Info
Want to know what your home might be worth? Contact us for a FREE valuation!

Our team is ready to help you sell your home for the highest possible price ASAP

©2024 North Texas Real Estate Information Systems.
Bought with Lina O'Connor • Monument Realty

"My job is to find and attract mastery-based agents to the office, protect the culture, and make sure everyone is happy! "






